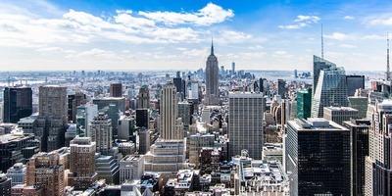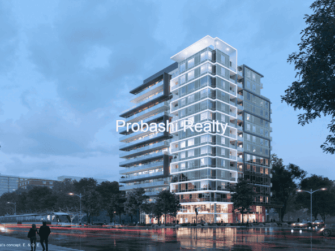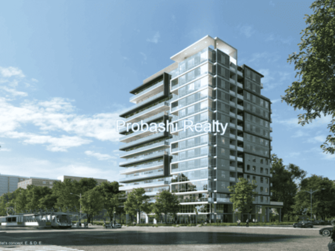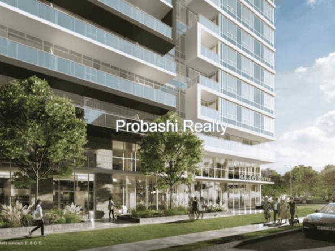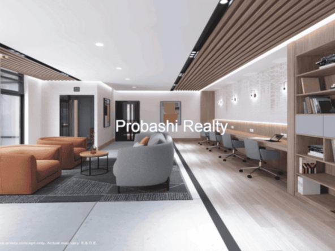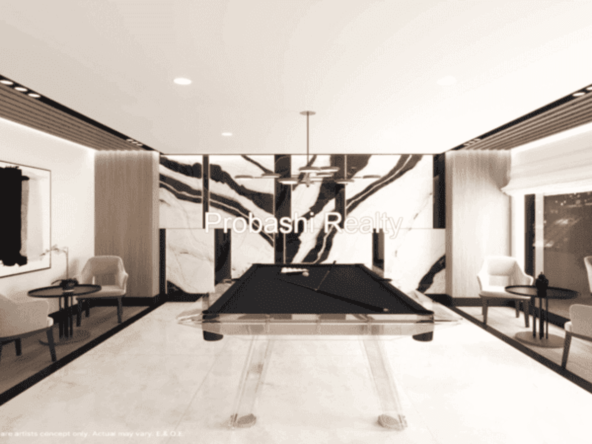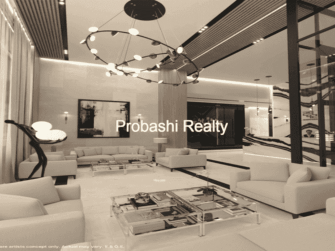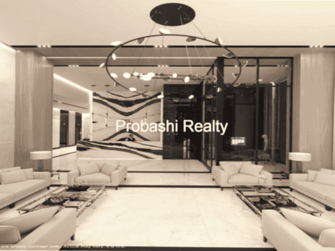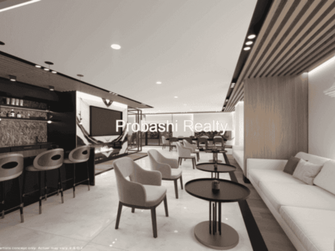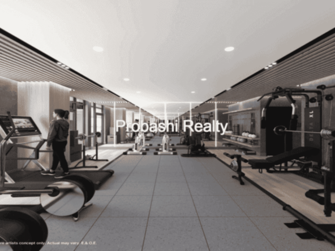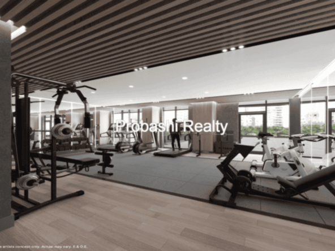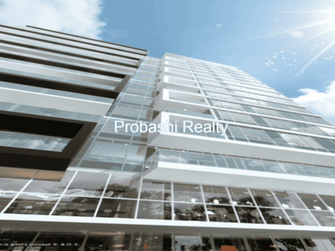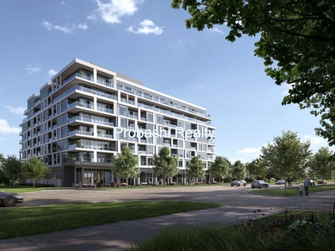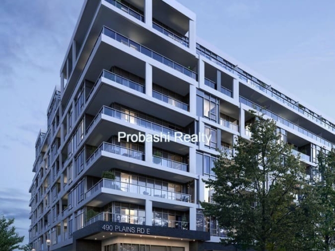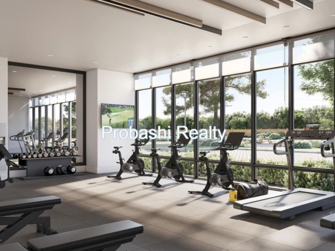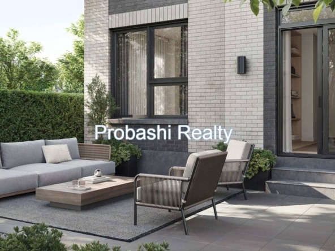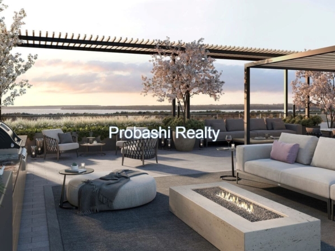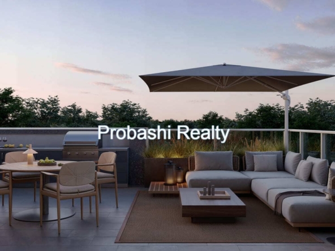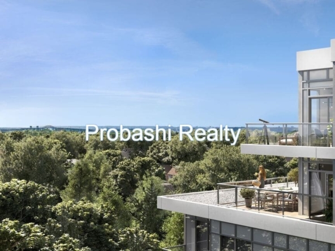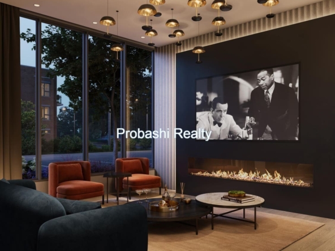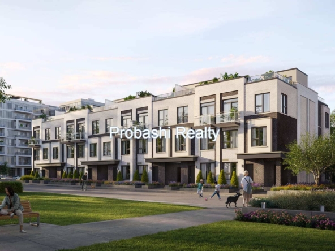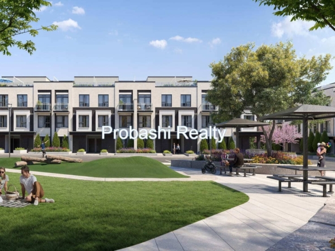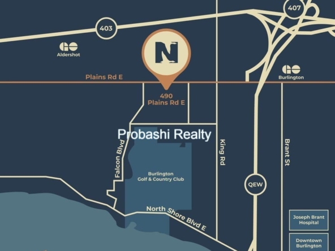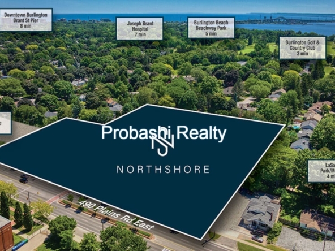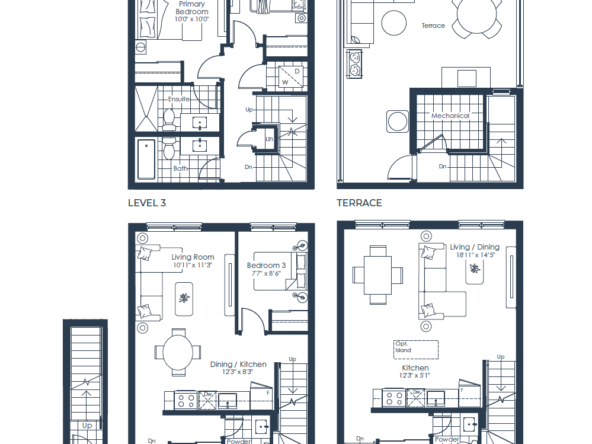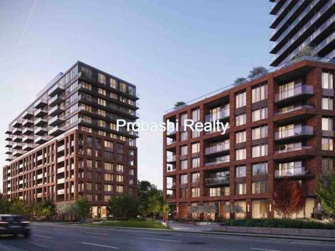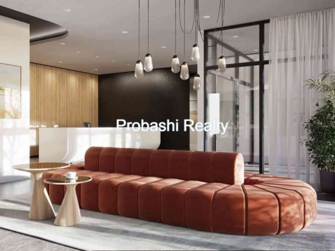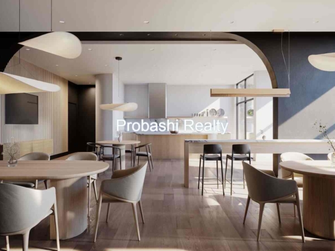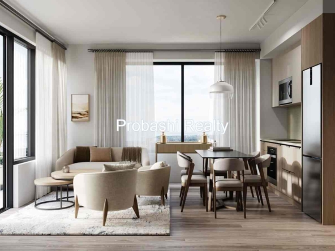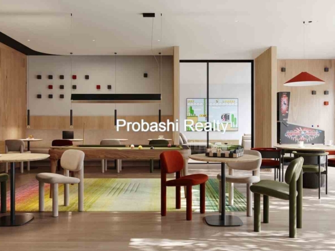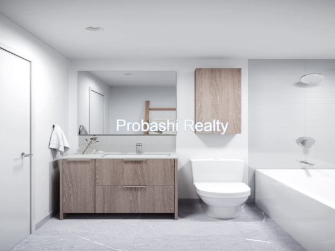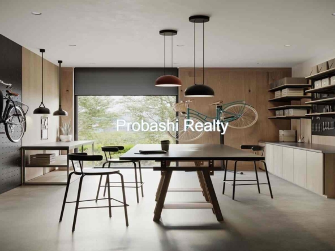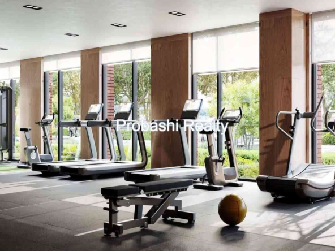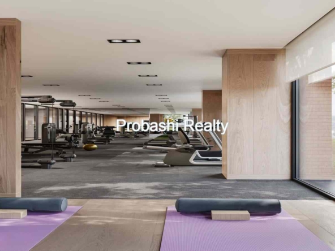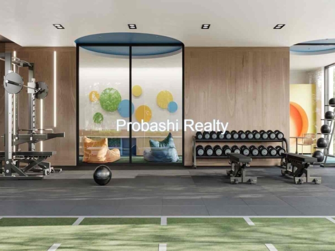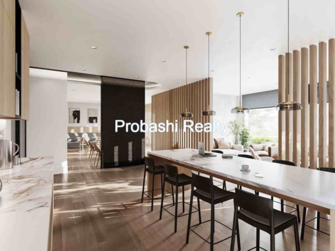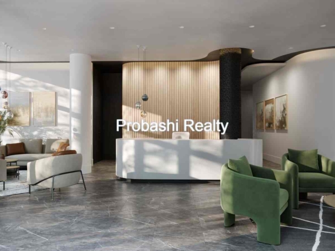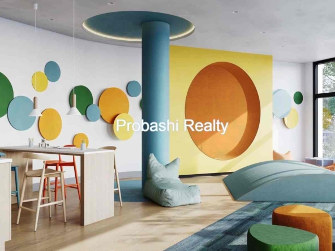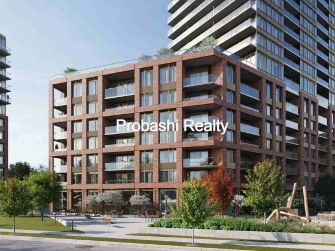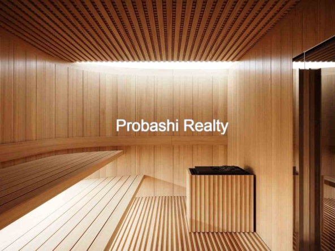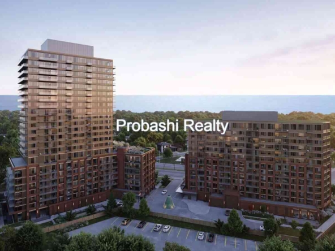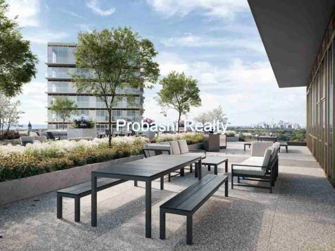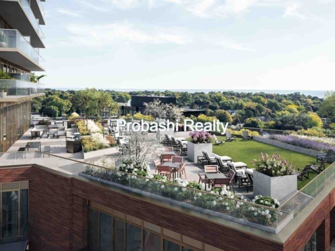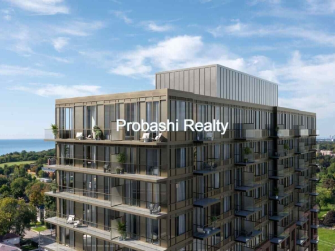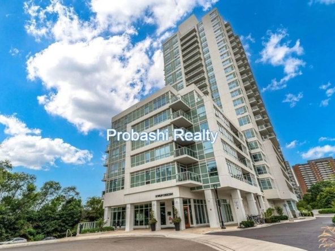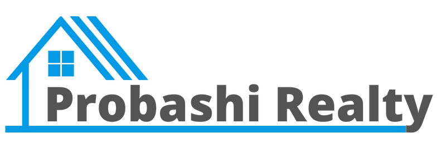Price : Starting from CAD $629,900 to $954,900
2992 Sheppard Condos – Modern Living in Scarborough
Total Units: 158 | Storeys: 15
1-3 Bedroom Suites | 2 Bathroom | Hydro, water, and gas separately metered
Project Overview
Situated at the intersection of Sheppard Avenue East and Victoria Park Avenue in Scarborough’s L’Amoreaux neighborhood, 2992 Sheppard Avenue East Condos is a pre-construction development by 95 Developments Inc. This 15-storey condominium will house 158 units, offering a range of suite types from 1 to 3 bedrooms, with sizes spanning 472 to 928 square feet. Designed by Gold Land Architects and Engineers, the building features a distinctive zigzag pattern that seamlessly transitions from exterior to interior, embodying contemporary.
Key Features
- Location: 2992 Sheppard Avenue East, Scarborough,
- Developer: 95 Developments Inc.
- Architect: Gold Land Architects and Engineers
- Building Type: Condominium
- Number of Storeys: 15
- Total Units: 158
- Suite Types: 1 to 3 bedrooms
- Suite Sizes: 472 – 928 sq. ft
- Occupancy: Anticipated in 2027
Amenities include:
- Fitness center
- Rooftop terrace with BBQ areas
- Party room and social lounge
- Kids’ play area
- Co-working spaces
- Outdoor green spaces and walking trails
- Concierge and security services
- Underground parking and bicycle storage
Project Details
- Building Type: Condominium
- Building Height: 15 Storeys
- Total Units: 158 Residential Suites
- Unit Types: 1 to 3 Bedrooms
- Unit Sizes: 472 – 928 sq. ft.
- Bathrooms: 1–2 per unit (depending on layout)
- Parking: 131 Underground Parking Spaces
- Expected Completion: 2027
- Occupancy Date: To Be Announced
- Construction Status: Pre-Construction
Main Features
- Architectural Design: A distinctive 15-storey tower featuring a bold zigzag pattern, seamlessly transitioning from exterior to interior, embodying contemporary architectural excellence.
- Suite Layouts: Spacious and functional layouts with no interior bedrooms, ensuring ample natural light and privacy.
- Private Outdoor Spaces: Each suite includes a balcony or terrace, providing personal outdoor retreats.
- Limited Suites Per Floor: Designed for privacy and exclusivity.
- Covered Vehicle Entrances: Two covered entrances for added convenience.
Luxury Finishes
- Flooring: Laminate flooring throughout living areas.
- Kitchen: Stone countertops paired with European-style cabinetry.
- Appliances: Stainless steel kitchen appliances and stacked washer & dryer included
- Windows: Expansive windows offering abundant natural light and scenic views.
Building Amenities
- Fitness Studio: State-of-the-art equipment for residents’ wellness.
- Lobby Lounge: A welcoming space for residents and guests.
- Co-Working Lounge: Dedicated spaces for remote work and meetings.
- Games Room: Equipped with a pool table and card tables for entertainment.
- Party Room: Spacious area with a kitchenette and bar, ideal for gatherings.
- Outdoor Terrace: Beautifully landscaped space for relaxation and socializing.
Connectivity & Transit
- TTC Bus Stop: 1-minute walk.
- Highways: 2 minutes to Highways 401 & 404; 4 minutes to Don Valley Parkway.
- Subway Station: 5 minutes to Don Mills Subway Station.
- GO Train: 15 minutes to Agincourt GO Train Station.
- Downtown Toronto: Approximately 20 minutes by car.
Project Details
- Shopping: CF Fairview Mall (5 mins), Scarborough Town Centre (7 mins), Pacific Mall.
- Dining: A diverse range of restaurants and cafés along Sheppard Avenue East.
- Parks: Wishing Well Park, Bridlewood Park, North Bridlewood Park.
- Education: Seneca College (12 mins), Centennial College (12 mins), University of Toronto Scarborough (15 mins).
- Healthcare: North York General Hospital (7 mins), Scarborough General Hospital.
- Recreation: Toronto Zoo, Rouge National Park (16 mins).
Deposit Structure
- Initial Deposit: $5,000 on signing.
- Subsequent Payments: 5% minus $5,000 in 30 days; 2.5% in 120 days; 2.5% in 215 days; 5% 30 days prior to occupancy.
- 3-Bedroom Units: Alternative deposit structure available.
Exclusive Incentives
- Pricing & Floor Plans: Platinum VIP access.
- Development Charges: Capped at $12,500 + HST for all units.
- Assignment: Free assignment available.
- Leasing Rights: Free right to lease during occupancy.
- EV Parking Upgrade: Complimentary upgrade available.
- Legal & Mortgage Services: Free lawyer review of purchase agreement and mortgage arrangements.
